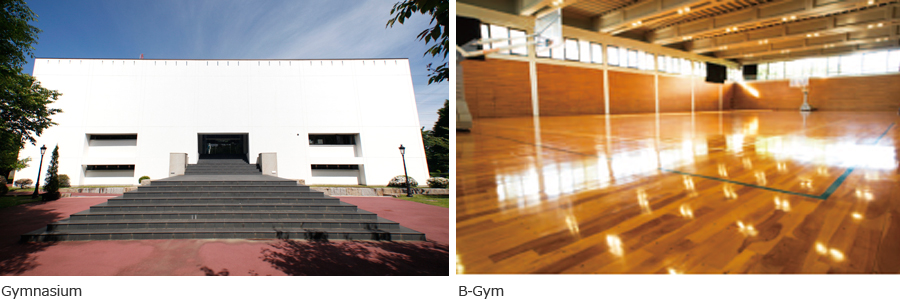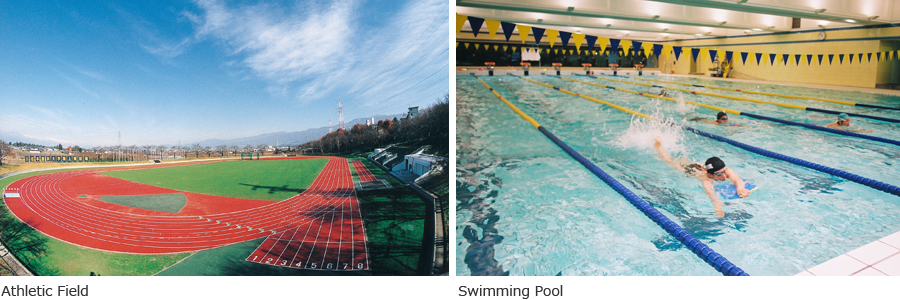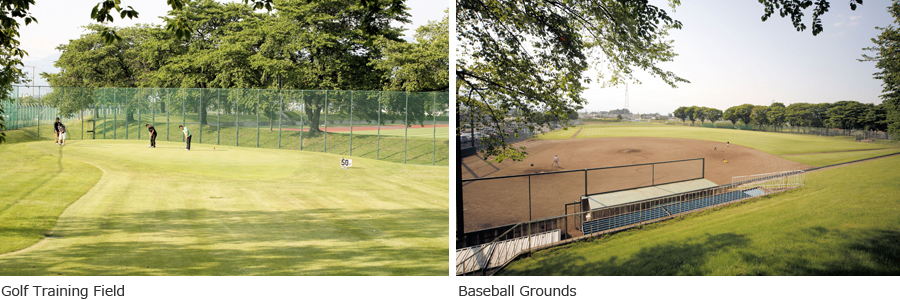Facilities and Equipment
Substantial campus to foster excellent dentists: Matsumoto Dental University Acquiring the highest knowledge and techniques using the latest technology
The campus of Matsumoto Dental University, a vast 270,000 square meters in size, is equipped with outstanding facilities, and the school plays a vital role in modern dentistry. The administration building and the main building are at the center of the campus, and the training building, lecture hall, library, gymnasium and sports grounds are well-positioned on the campus, making the campus one of the most attractive in Japan.
Excellence is applied not only to appearances. The school has the latest and best equipment for analysis, treatment and training, and the university enthusiastic embraces technological innovation. MDU strives to ensure that every student acquires the highest standard of knowledge and techniques using the latest technology.
Accordingly, MDU has the perfect campus for students to become an outstanding dentists.
Main Buildings
The main buildings are the East Building, the West Building and the Hospital. The East and West Buildings house the offices for the dental departments, as well as the medical offices, research laboratories, clinical training rooms, computer rooms, poster-session rooms, the Educational Affairs Section, the School of Dental Hygiene, and the central AV studio. Each floor of the hospital building is allocated to one department, which provides dental services and education in clinical dentistry.
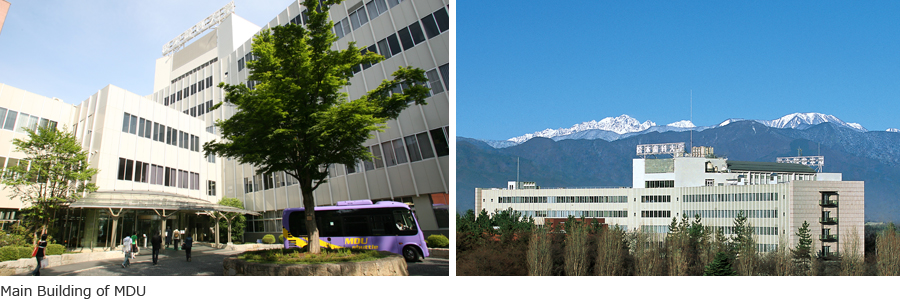
Training Building
This is where students learn the basics of dentistry at MDU. The Training Building is one of the best in Japan and is ideal for dental education. Training rooms for specialized subjects are equipped with audio visual facilities, where lecturers' presentations can be displayed on a monitor for each student.
The MDU Institute for Oral Science, where advanced research is performed, is located on the second floor. The research facilities housed in the MDU High-Tech Center (next to the Training Building) are used by MDU undergraduates and postgraduates and by the researchers at the MDU Institute for Oral Science. The MDU High-Tech Center has highly-sophisticated equipment, such as the latest electron microscopes, and it houses research facilities and laboratories for genetic engineering. The training building offers a good environment to dental students.
Lecture Hall Building
The Lecture Hall was designed to unite the functions of education, research and facilities, as a place to carry out the unique curriculum of the university. The larger rooms are equipped with audiovisual equipment. The small rooms are used for language study and seminars. Each floor has open spaces which facilitate building relationships among students, and between students and faculty.
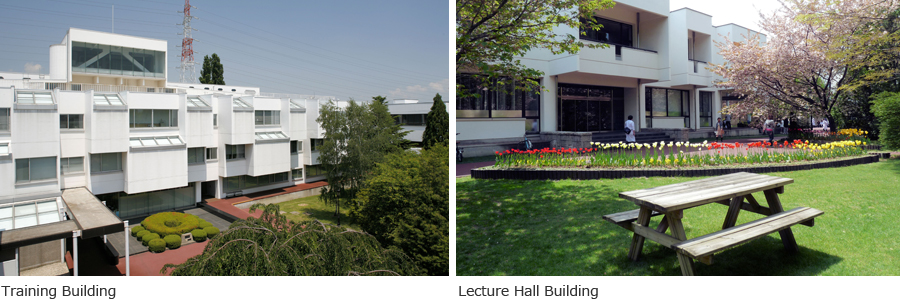
Library Building
The two-story Library was completed in March 1985. It has a total size of 4,576㎡. The actual library occupies half of this complex. In addition to the library, the building has rooms for various purposes such as the training and seminar room, the student hall, large and small conference rooms, a study room, a music room, and the Chinese restaurant “Stardust”.
Library
The library contains approximately 167,000 books, including all of the literature required for research in dentistry, and the library acquires about 3,000 new books and magazines every year. Facilities include a book search system and electric-powered bookshelves. There is a main reading room with a capacity of 200 people, private reading rooms, and a study room for up to 36 people, which is open after the closing time of the library.
There are computers in the library for use by students to search for books in the library or to obtain information recorded on various new media such as CD-ROMs. The library building also houses an audio-visual room (AVR), which has about 500 videotapes on dentistry and about 3,100 other videotapes with educational content, including videotapes of lectures. Effort has been made to transform the library into a next-generation library, so now students can view DVDs of their choice in booths.
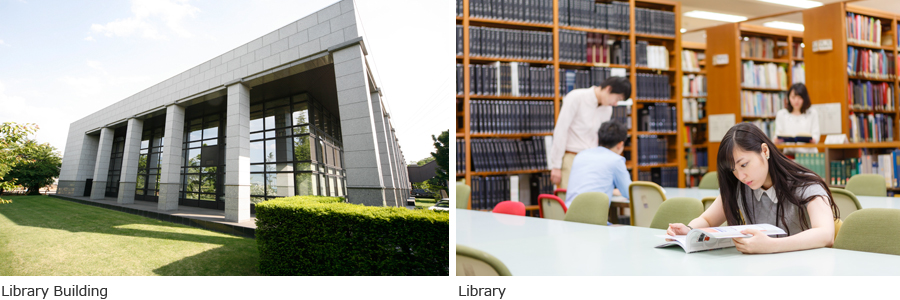
30th Anniversary Building
This three-story building was completed in January 2003 to celebrate the 30th anniversary of the university. There are cafeterias and a restaurant on the first and second floors. The third floor has conference rooms, called the Jonen-dake Room and the Mae and Oku Hotaka-dake Room, and an interview room, called the Choga-take Room.
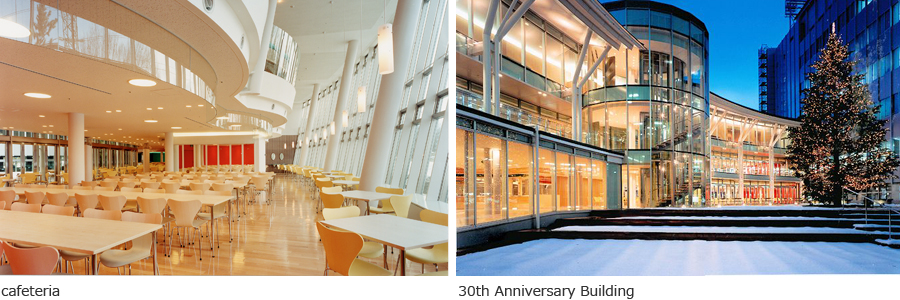
Campus Inn
Campus Inn, the university’s residence hall, is located to the east of campus. It was constructed in 2006 as part of educational support for freshmen. Freshmen have their own, individual rooms. The pleasant rooms are furnished, complete with electric appliances. The university offers cleaning and bed-making services. The hall has study rooms, a large classroom, a cafe and a small convenience store.
Freshmen live in the hall, in superb conditions, as described above, for one year. While there, they acquire a disciplined study habit and a proper living attitude, make friends and enjoy communal life.
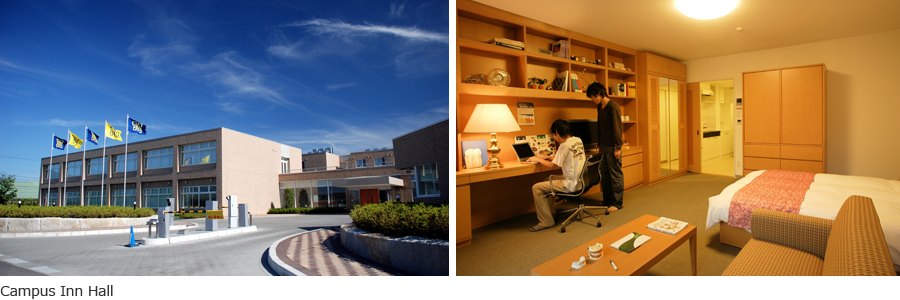
Gymnasium
The gymnasium facilities include a 25m swimming pool for competitions approved by the Japan Swimming Federation, squash courts and an exercise gym. The gymnasium is designed for the unique physical exercise curriculum of the university and is also vital to allow the students to develop the physical strength required for the six years of study at the university, and to maintain their general health.
Other sports facilities at the university include a field and a track officially approved as a type three field and track by the Japan Amateur Athletic Federation, a baseball field and a golf practice range.
